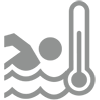Property Details
Are you looking for some "island serenity"? Well, you have just found it at this aptly named seven-bedroom vacation home that accommodates sixteen fortunate guests. In this case, the island is the privileged world of Holiday Isle in Destin. This fantastic location places you close to the sugary shore and is conveniently located minutes away from everything.
The guest quarters on all three levels of Holiday Isle Serenity provide great separate spaces for multiple members of your group, and the first floor has a bonus full kitchen. The first floor also hosts two bedrooms, one of which has two queen-sized beds, and the other is a twin bunk room. In addition, this level includes two comfortable, nicely appointed living areas with a queen sized sleeper sofa in both rooms. The full open kitchen adjoins one of these rooms and has a bar with seating.
Just outside the back door is a nice patio with a lovely lagoon-shaped swimming pool for fun and refreshment. A patio table that seats eight and a gas grill invites you to enjoy some poolside cookouts along with favorite drinks. A four-seater golf cart is available during your stay. Whiz over quickly to a neighborhood beach access point with picnic goodies and cold drinks and relish fun time at the beautiful beach.
The second level's main floor living area is light, open, and bright with a towering two-story cathedral ceiling that features windows surrounding the top. Four sets of double glass doors provide additional light with direct access to an open sundeck with seating for outdoor leisure and palmtop views of the swimming pool below. The extraordinarily large living area includes sitting areas on each side of the room with comfortable creamy-white furnishings that include couches, love seats, and armchairs. A flat-screen TV on a handsome credenza in one of them provides entertainment. A beach-chic plank topped rectangular table beneath a regal, yet rustic wood beaded chandelier has swank white high backed chairs and a tufted cushion bench seat for elegant dining. The state of the arts open kitchen features black granite-topped counters, brushed stainless steel appliances that include a double oven, as well, as its own breakfast room. This dining area has a charming country look with bamboo woven chairs, a window seat, a bench, and a big calf whimsical painting. Two beautifully appointed bedrooms on this floor have queen-sized beds, and one has an en suite bath while the other has access to a full hall bath.
The other guest quarters are on the top floor, including the huge Master Bedroom with a king-sized bed, a sitting area with a couch that can double as a sleeper sofa, twin bunks, and its own balcony. The luxurious en suite bath has mottled granite counters with double vanities, a soaking tub, and a separate glass-walled shower. A Guest Bedroom with a king-sized bed and a kid's room with a Full/Twin Bunk and Twin Bunk share a full hall bath with a soaking tub and separate shower.
This awesome Holiday Isle location is minutes away from HarborWalk Village, which features abundant dockside restaurants, lively bars, delightful harbor adventures, fun festivals and seasonal firework celebrations.
First Floor: Bonus Den with Queen Sleeper Sofa, Game Room with Queen Sleeper Sofa, Kitchen, Bedroom with Two Queen Beds, Hall Bath with Walk-In Shower, Twin Bunk Nook, Laundry.
Second Floor (Entry): Living Room with Balcony Access, Kitchen with Breakfast Nook, Dining, King Bedroom with Tub/Shower Combo, King Bedroom with Shared Tub/Shower Combo, Laundry.
Third Floor: King Master Bedroom with Twin Bunk and Queen Sleeper Sofa + Walk-In Shower and Soaking Tub + Balcony Access, King Bedroom, Bunk Room with Full/Twin Bunk and Twin Bunk, Hall Bath with Walk-In Shower and Soaking Tub.
*This Home allows for 16 immediate family members only per HOA regulations. Events are strictly prohibited.
*Add $50.00 per day to heat the pool (available October - April if needed).
Trailers & RVs are NOT permitted at this property.
-
 Game Room
Game Room
-
 Golf Cart
Golf Cart
-
 Grill/BBQ
Grill/BBQ
-
 Heated Private Pool
Heated Private Pool
-
 Internet
Internet
-
 Laundry
Laundry
-
 No Pets Allowed
No Pets Allowed
-
 Parking Spaces: 5
Parking Spaces: 5
-
 Pool Table
Pool Table
-
 Private Pool
Private Pool
-
 Walk to Beach: 3-4 Minutes
Walk to Beach: 3-4 Minutes
We welcome all of your questions! Most property-specific details can be answered in the AMENITIES tab, for example, "Is beach service included?", "Is there a community pool?" and "How far is the beach?". Additional answers may be found in our Rental Policies.
Still have unanswered questions? We invite you to ask below. Our vacation specialists look forward to providing you with a detailed response to help you find the best place by the beach!








